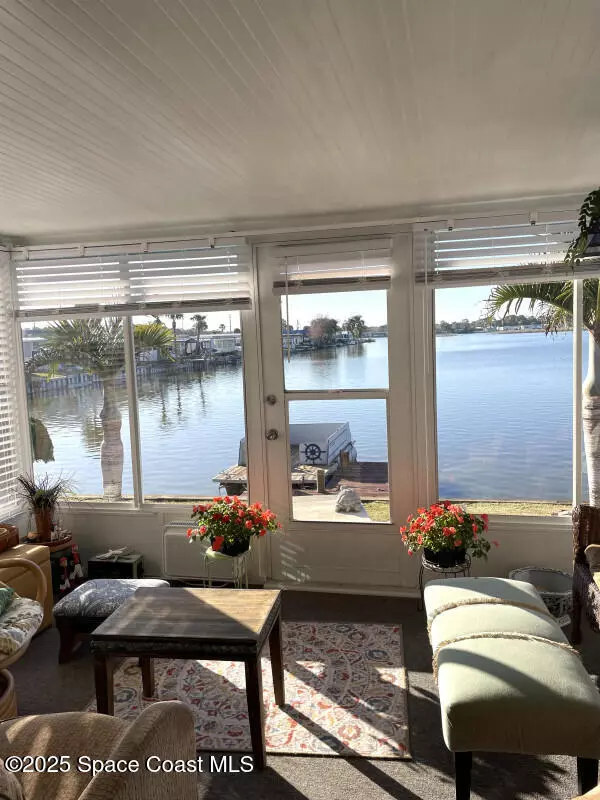For more information regarding the value of a property, please contact us for a free consultation.
Key Details
Sold Price $200,970
Property Type Manufactured Home
Sub Type Manufactured Home
Listing Status Sold
Purchase Type For Sale
Square Footage 1,400 sqft
Price per Sqft $143
Subdivision Forest Lakes Of Cocoa Condo Ph I
MLS Listing ID 1036433
Sold Date 09/19/25
Bedrooms 2
Full Baths 2
HOA Fees $115/mo
HOA Y/N Yes
Total Fin. Sqft 1400
Year Built 1988
Lot Size 0.320 Acres
Acres 0.32
Property Sub-Type Manufactured Home
Source Space Coast MLS (Space Coast Association of REALTORS®)
Property Description
Welcome to 105 Rosewood Drive, a beautiful
LAKEFRONT home, with a true Florida theme inside and out! Enjoy sitting in a 10x14ft sunroom overlooking a 65 acre lake. Spectacular sunrises, sunsets, wildlife, fishing, rocket launches, swimming pool, clubhouse, and many amenities await at your new home. Forest Lakes is a GATED community, with many activities and friendly residents. This property is completely turnkey ready, fully furnished with everything you might need. Just bring your clothes and toothbrush to start enjoying the sunny Florida lifestyle and all it offers! Unlike most condos, you have a deed to the real
estate and are NOT subjected to a ground lease.
Many updates, including new AC, new windows,
new floors, washer and dryer (in unit), sun room,
and a large outdoor deck.
Other negotiable items include, 16ft Pontoon
Boat with Mini Kotu Motor, Club Car Golf Cart,
2012 Hyundai Elantra, shed full of tools for
maintaining property.
Location
State FL
County Brevard
Area 215 - West Cocoa
Direction Exit 201 off 95 - 520 west to Tucker Lane
Interior
Interior Features Eat-in Kitchen
Heating Central
Cooling Central Air
Flooring Carpet, Vinyl, Wood
Furnishings Furnished
Appliance Dishwasher, Dryer, Electric Range, Electric Water Heater, Refrigerator, Washer
Exterior
Exterior Feature ExteriorFeatures
Parking Features Attached
Carport Spaces 2
Fence Back Yard
Utilities Available Electricity Connected, Sewer Connected, Water Connected
Amenities Available Clubhouse, Gated, Laundry, Pool
Waterfront Description Lake Front
View Lake
Roof Type Metal
Present Use Manufactured Home,Residential
Street Surface Paved
Garage No
Private Pool No
Building
Lot Description Other
Faces East
Story 1
Sewer Public Sewer
Water Public
New Construction No
Schools
Elementary Schools Saturn
High Schools Rockledge
Others
Senior Community Yes
Security Features Gated with Guard
Acceptable Financing Cash, Conventional, FHA, VA Loan
Listing Terms Cash, Conventional, FHA, VA Loan
Special Listing Condition Standard
Read Less Info
Want to know what your home might be worth? Contact us for a FREE valuation!

Our team is ready to help you sell your home for the highest possible price ASAP

Bought with EXP Realty, LLC
GET MORE INFORMATION




