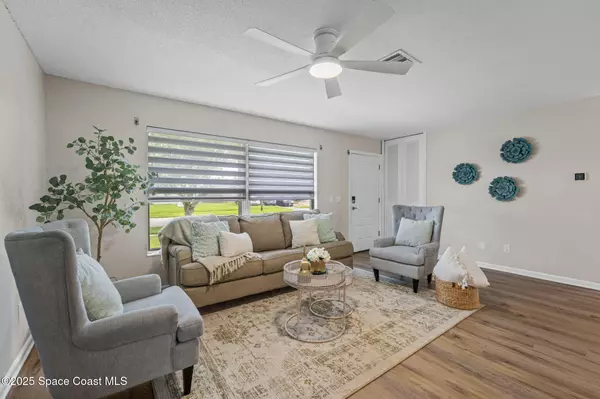For more information regarding the value of a property, please contact us for a free consultation.
Key Details
Sold Price $322,483
Property Type Single Family Home
Sub Type Single Family Residence
Listing Status Sold
Purchase Type For Sale
Square Footage 1,410 sqft
Price per Sqft $228
Subdivision Ixora Park Plat No 3
MLS Listing ID 1052813
Sold Date 08/13/25
Style Traditional
Bedrooms 3
Full Baths 2
HOA Y/N No
Total Fin. Sqft 1410
Year Built 1966
Annual Tax Amount $1,015
Tax Year 2023
Lot Size 8,712 Sqft
Acres 0.2
Property Sub-Type Single Family Residence
Source Space Coast MLS (Space Coast Association of REALTORS®)
Land Area 2027
Property Description
WOW !! A pool home with major upgrades under $325K! Located in the sought-after IXORA PARK neighborhood, this move-in-ready gem is packed with updates. Enjoy a beautifully renovated kitchen with new stainless steel appliances, NEW luxury vinyl plank flooring in the living areas and bedrooms, and stylish tile flooring in the kitchen and bathrooms. Both bathrooms have been tastefully updated, along with lighting and ceiling fans throughout. Freshly painted inside and out, this home also features a 2019 roof and HVAC, and a brand new water heater! The fully fenced backyard includes partial fencing updates, and the pool cage screens were replaced in 2019. Enjoy upgraded French doors (2022), acordian shutters and peace of mind with several transferable warranties: Pool pump (2022), Sewer line relining (2024), and Pest prevention plan (2025). This is the total package—affordable, updated, and ready for you to dive in!
Location
State FL
County Brevard
Area 323 - Eau Gallie
Direction From N. Wickham Road to East on Sarno, then turn on Ixora Drive to R on Dodge Circle N and home will be on the left.
Interior
Interior Features Ceiling Fan(s), Primary Bathroom - Shower No Tub, Primary Downstairs, Split Bedrooms
Heating Electric
Cooling Central Air
Flooring Terrazzo, Tile, Vinyl
Furnishings Unfurnished
Appliance Dishwasher, Dryer, Electric Range, Microwave, Refrigerator, Washer
Laundry Electric Dryer Hookup, Washer Hookup
Exterior
Exterior Feature Storm Shutters
Parking Features Attached, Garage, Garage Door Opener
Garage Spaces 1.0
Fence Back Yard, Wood
Pool In Ground, Screen Enclosure
Utilities Available Electricity Connected, Water Connected
Roof Type Shingle
Present Use Residential
Street Surface Paved
Porch Covered, Rear Porch, Screened
Road Frontage City Street
Garage Yes
Private Pool Yes
Building
Lot Description Other
Faces North
Story 1
Sewer Public Sewer
Water Public
Architectural Style Traditional
Level or Stories One
New Construction No
Schools
Elementary Schools Harbor City
High Schools Eau Gallie
Others
Senior Community No
Tax ID 27-37-20-54-00007.0-0007.01
Acceptable Financing Cash, Conventional, FHA, VA Loan
Listing Terms Cash, Conventional, FHA, VA Loan
Special Listing Condition Standard
Read Less Info
Want to know what your home might be worth? Contact us for a FREE valuation!

Our team is ready to help you sell your home for the highest possible price ASAP

Bought with Blue Marlin Real Estate
GET MORE INFORMATION




