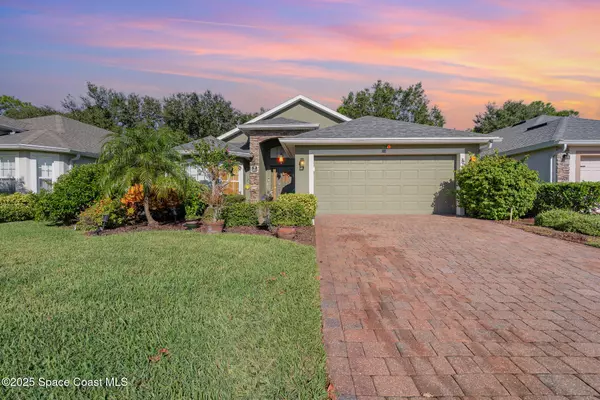
UPDATED:
Key Details
Property Type Single Family Home
Sub Type Single Family Residence
Listing Status Active
Purchase Type For Sale
Square Footage 1,777 sqft
Price per Sqft $188
Subdivision Fairway Crossings At Bayside Lakes
MLS Listing ID 1059623
Bedrooms 3
Full Baths 2
HOA Fees $575/qua
HOA Y/N Yes
Total Fin. Sqft 1777
Year Built 2007
Annual Tax Amount $2,672
Tax Year 2023
Lot Size 6,098 Sqft
Acres 0.14
Property Sub-Type Single Family Residence
Source Space Coast MLS (Space Coast Association of REALTORS®)
Property Description
Welcome to this beautifully updated 3-bedroom, 2-bathroom home with a newer 2024 roof, located in a highly desirable gated community in Bayside Lakes. This move-in ready gem combines modern comfort with serene, natural surroundings.
Step inside and fall in love with the gourmet kitchen, featuring granite countertops, premium stainless steel appliances, and sleek finishes that will impress even the most discerning home chef. The spacious master suite is your personal retreat, offering a luxurious bathroom with dual vanities, a walk-in shower, and a separate soaking tub, perfect for relaxing after a long day. You'll also enjoy a large walk-in closet with ample storage.
Enjoy peaceful mornings or relaxing evenings in the screened-in back porch, which backs to a private nature preserve, no rear neighbors! Outside, the lush landscaping and well-maintained grounds enhance the home's curb appeal and tranquility.
Location
State FL
County Brevard
Area 343 - Se Palm Bay
Direction From Emerson Dr. continue onto Bayside Lakes Blvd SE. Turn left onto Cogan Dr. Drive to Rangewood Dr SE
Interior
Interior Features Breakfast Nook, Ceiling Fan(s), Entrance Foyer, Pantry, Primary Bathroom -Tub with Separate Shower, Split Bedrooms, Vaulted Ceiling(s)
Heating Central, Electric, Heat Pump
Cooling Central Air, Electric
Flooring Carpet, Tile, Wood
Furnishings Unfurnished
Appliance Dishwasher, Disposal, Dryer, Electric Cooktop, Electric Oven, Electric Water Heater, Freezer, Ice Maker, Microwave, Refrigerator, Washer
Laundry Electric Dryer Hookup, Washer Hookup
Exterior
Exterior Feature ExteriorFeatures
Parking Features Attached, Garage, Garage Door Opener
Garage Spaces 2.0
Utilities Available Cable Available, Electricity Connected, Sewer Connected, Water Connected
Amenities Available Clubhouse, Gated, Jogging Path, Maintenance Grounds, Management - Off Site, Pool, Security
View Protected Preserve
Roof Type Shingle
Present Use Single Family
Street Surface Asphalt
Porch Porch, Rear Porch, Screened
Garage Yes
Private Pool No
Building
Lot Description Many Trees, Sprinklers In Front, Sprinklers In Rear
Faces Southeast
Story 1
Sewer Public Sewer
Water Public
Level or Stories One
New Construction No
Schools
Elementary Schools Westside
High Schools Bayside
Others
HOA Name Fairway Crossing HOA
HOA Fee Include Maintenance Grounds
Senior Community No
Tax ID 29-37-29-Uq-00000.0-0099.00
Security Features Carbon Monoxide Detector(s),Security Gate,Smoke Detector(s)
Acceptable Financing Cash, Conventional, FHA, VA Loan, Other
Listing Terms Cash, Conventional, FHA, VA Loan, Other
Special Listing Condition Standard
Virtual Tour https://www.propertypanorama.com/instaview/spc/1059623

GET MORE INFORMATION




