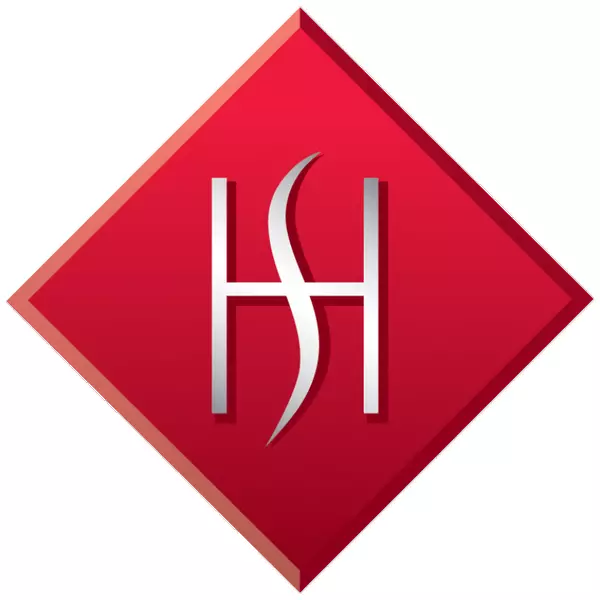
UPDATED:
Key Details
Property Type Single Family Home
Sub Type Single Family Residence
Listing Status Active
Purchase Type For Sale
Square Footage 1,576 sqft
Price per Sqft $339
Subdivision No Subdivision
MLS Listing ID 1057420
Style Ranch
Bedrooms 3
Full Baths 2
HOA Y/N No
Total Fin. Sqft 1576
Year Built 1979
Annual Tax Amount $7,111
Tax Year 2023
Lot Size 1.150 Acres
Acres 1.15
Property Sub-Type Single Family Residence
Source Space Coast MLS (Space Coast Association of REALTORS®)
Property Description
Inside you'll find a comfortable, spacious and bright layout with a large kitchen overlooking the living and dining areas. Primary suite features its own updated en-suite bath and double french doors leading directly to the back patio.
Step outside and enjoy your own backyard oasis featuring a sparkling SALTWATER, HEATED POOL-perfect for year-round relaxation and entertaining.
The home offers peace of mind with brand NEW AC system and newer water heater, IMPACT WINDOWS in living room, plus a durable METAL ROOF built to last.
Don't miss your chance to enjoy the lifestyle this neighborhood is known for without the high price tag- making this home one of the best values in Lake Washington today.
Location
State FL
County Brevard
Area 321 - Lake Washington/S Of Post
Direction Head west on Post Rd, turn Left on Turtle Mound Rd, turn Right on Country Rd, turn Left on Harlock, the home will be on the left
Interior
Heating Central
Cooling Central Air
Flooring Laminate
Furnishings Unfurnished
Appliance Dishwasher, Dryer, Electric Oven, Microwave, Refrigerator, Washer
Exterior
Exterior Feature ExteriorFeatures
Parking Features Garage
Garage Spaces 1.0
Fence Chain Link
Pool Electric Heat, Heated, In Ground, Salt Water
Utilities Available Electricity Connected, Water Connected
View Trees/Woods
Roof Type Metal
Present Use Residential
Street Surface Asphalt
Porch Front Porch, Porch, Rear Porch
Road Frontage City Street
Garage Yes
Private Pool Yes
Building
Lot Description Many Trees, Wooded
Faces West
Story 1
Sewer Septic Tank
Water Public
Architectural Style Ranch
Level or Stories One
New Construction No
Schools
Elementary Schools Croton
High Schools Eau Gallie
Others
Pets Allowed Yes
Senior Community No
Tax ID 27-36-02-00-00561.0-0000.00
Acceptable Financing Cash, FHA, VA Loan
Listing Terms Cash, FHA, VA Loan
Special Listing Condition Standard
Virtual Tour https://www.propertypanorama.com/instaview/spc/1057420

GET MORE INFORMATION




